OVERVIEW
A Grade I listed terrace, overlooking the beautiful gardens of Regent’s Park, Designed by John Nash and completed in 1820. Each ambassadorial residence has an option of a Mews House located behind it.
Front Elevatio
Each of the stately homes has been carefully restored to the specification of the Crown Estate and English Heritage. It is the front elevation in particular – its stunning façade combined with its unequalled location beside London’s finest park – that has led to its Grade I listing.
Entrance Hall
The spectacular entrance hall is guaranteed to make a great first impression. Near-white limestone flooring is laid diagonally with dark stone geometric inserts and walnut veneered doors sit within painted tulip wood architraves.
Grand Staircase
A generous staircase sweeps up through the building, with period rose glass ceiling lights or large windows which allow natural light to cascade down from above. The stair runner carpet is held with bronze stair rods.
Guests Cloakroom and Coats Area
The elegant near-white limestone flooring has been continued into this room with a bespoke W.C. and undercounter basin.
Lift
This custom-designed lift is precisely engineered to carry 6-10 people in smooth, gentle silence. The finish ensures that the elegance of the entrance hall is carried through into the body of the lift.
Reception Room
Classic piano nobile dimensions, with floor areas of 50-87 sq.m and floor-to-ceiling windows allow natural light to stream into every corner of this breathtaking room. Locker and Riley-crafted period cornices and ceiling roses compliment the original fireplaces (where applicable) along with the oiled and polished oak floor.
Dining Room
With dimensions in the region of 25-40 sq.m and ceiling heights of more than 3m, the dining room retains its original classical proportions. Beautifully restored with originally styled plaster cornicing, ceiling rosesand white painted wood cabinetry, the room lends itself perfectly to the most elegant entertaining.
Kitchen
The state-of-the-art kitchen is fully equipped with every modern feature. Under floor heating beneath the Crema Marfil stone floor, contrasts elegantly with the white worktop and integrated recessed sink. All appliances are Gaggenau and include fridge, oven, steamer and dishwasher and wine cooler.
Master Bedroom
This suite comprises the bedroom, en-suite bathroom and dressing room and enjoys white painted wood joinery throughout. Traditional details, such as high skirtings and intricate cornicing as well as bespoke Tyndale carpeting with Artisan silk borders add to the grandeur of this space.
Master Bathroom
Under heated flooring topped with white marble is echoed on the walls to define the bathing area. Contrast is provided by the Emperador Light – mid brown stone vanity tops. A bespoke style shower adds a further touch of indulgence to the waterfall tap in the oversized, inset bath. Here you can relax and enjoy the built-in high-definition plasma screen TV.
Study/Media Room
A generous-sized, room with state-of-the-art wiring lends itself to be the perfect office or cinema.
The room is further enhanced with wool and artisan silk bespoke Tyndale carpet and mood lighting.
Spa Area
Sumptuous Crema Marfil floors contrast with Ming Green mosaics to create an elegant finish. Cipolino Green vanity tops and details lend a sense of calm and tranquillity to the space.
Storage Room and Laundry
Ample storage is provided throughout. The room is finished with white Corian worktops and porcelain flooring.
Additional Bedrooms
All secondary bedrooms have wool carpet, are generously sized and most can comfortably accommodate a super-king sized bed.
Bathroom 2
Travertine marble adorns the floors and walls, contrasting elegantly with the Silver Travertine of the vanity worktop and bath deck.
The oversize bath and cube basin are both white and sit comfortably beside the bespoke shower.
Property Investment Ref: PI01232
|
|
Home | Sales Info | Letting Info | Development | Management | Services | Ccmpany Info | Contact Us |
Cornwall Terrace
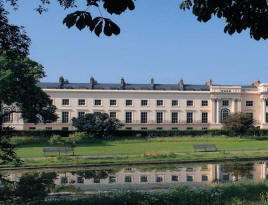
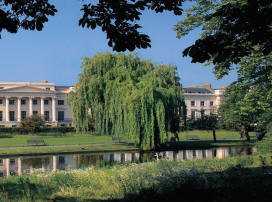
NEW Cornwall Terrace
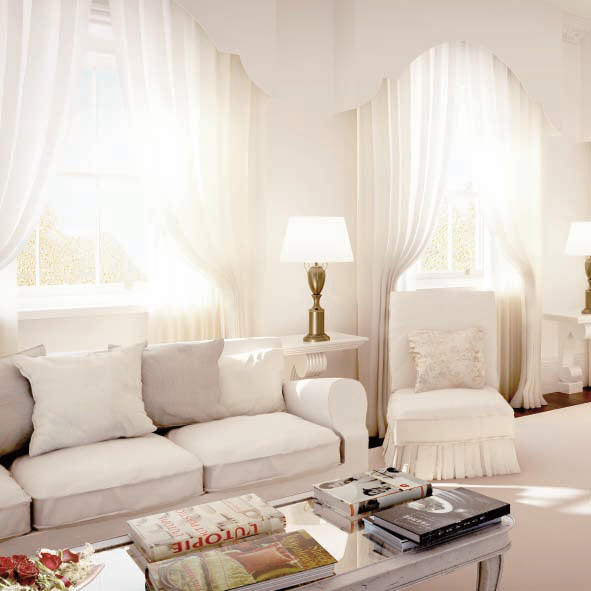
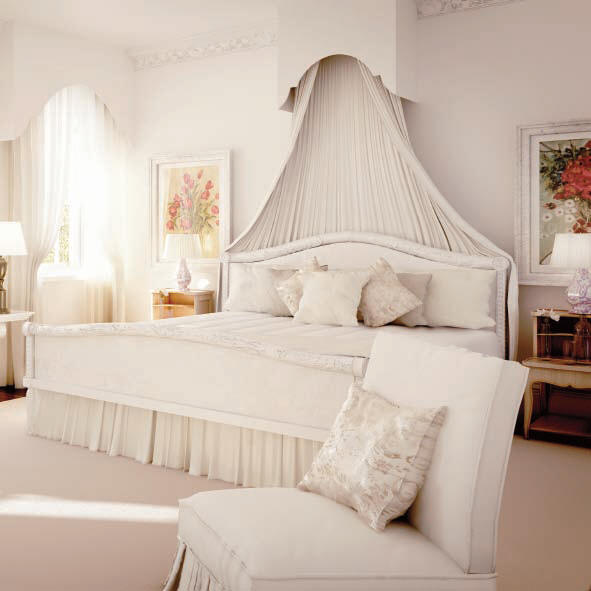
We are not retained and would require a fee to be agreed further information is available
on receipt of a Letter of Interest and a signed Fee agreement.
Cornwall Terrace occupies a unique position in British architectural history. It was the first of the Regency neo- classical style terraces designed by John Nash, assisted by the leading architect Decimus Burton, as part of the London Redevelopment Plan commissioned by the Prince Regent (later King George IV) in 1806.
The park was his focal point ,which he envisaged as a garden city – a playground for London’s aristocrats and Royals.
It is a role that has endured through many generations. Nash’s extravagant design for the Regent’s Park area was a totally original urban vision – a series of stunning neo-classical crescents and palatial terraces that traced the circular perimeter of Regent’s Park.
This contrasted vividly with most contemporary London estates of that time which were laid out in grid patterns.
With the support of Nash’s major benefactor, the Prince Regent, construction began with Cornwall Terrace in 1820 and continued over the next ten years. An exclusive location, the Park was not accessible to the public until 1835 when part of it was opened to the public.
The Park and its Outer Circle have attracted various organisations including the Zoological Society, the Royal Botanic Society, the Royal College of Obstetricians and Gynaecologists and the London Business School. In the 1930s’ Queen Mary Rose Gardens containing over 30,000 roses and over 400 varieties enhanced the area’s beauty.
Nash’s unique vision of a magnificent estate in the centre of the great metropolis of London has endured through the centuries.
No better accolade can be given than by the architectural historian Sir John Summerson who has described the spectacular frontages with their columns and pediments as “dream palaces, full of grandiose, romantic ideas such as an architect might scribble in a holiday sketch book...It is magnificent...”.
History
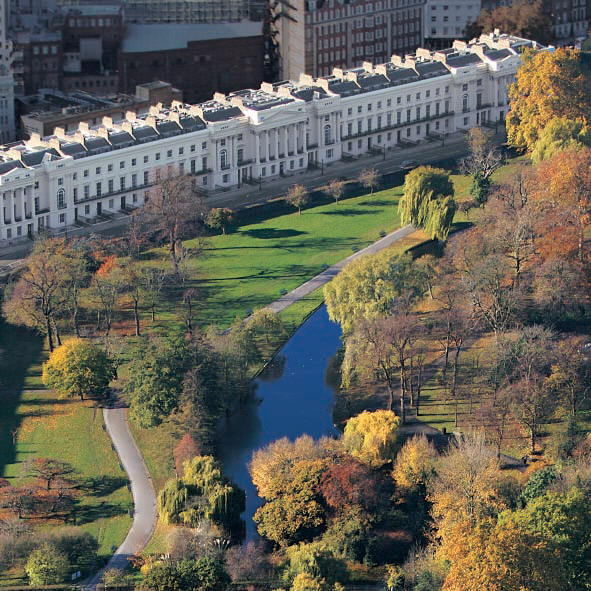
A perfect circle
Cornwall Terrace, an important piece of London’s heritage, is a great example of spectacular 1820’s Nash architecture.
This exclusive terrace is located in an historic area of London highly regarded for the beauty of its architecture, it flanks the south western curve of the jewel in the crown of London’s green spaces – forming an integral part of the outer circle of Regent’s Park.
The Grade I listed terrace is one of a series designed by John Nash to trace the perimeter of these idyllic gardens.
Nash’s neo-Palladian facades with their exquisite attention to details, fronts the quiet grandeur of these regal houses built to please a king.
In addition to Cornwall Terrace and the Park’s other fine Regency houses, Nash’s portfolio includes many other important addresses in London and the UK.
Among these are Buckingham Palace, Trafalgar Square, Regent Street, Marble Arch and the Royal Pavilion at Brighton
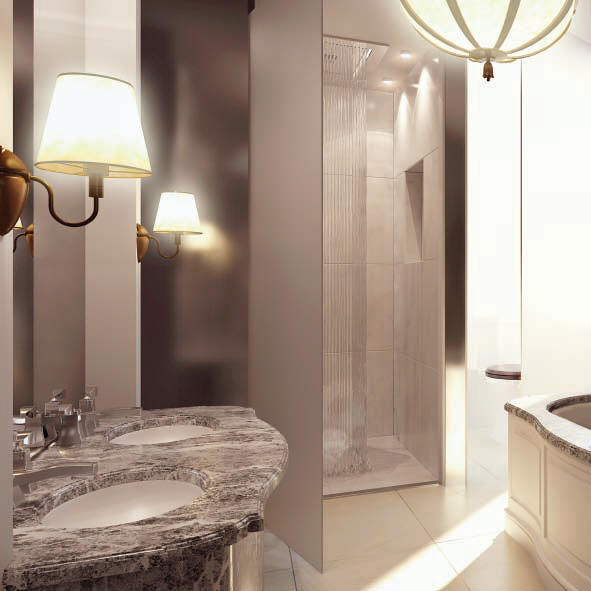
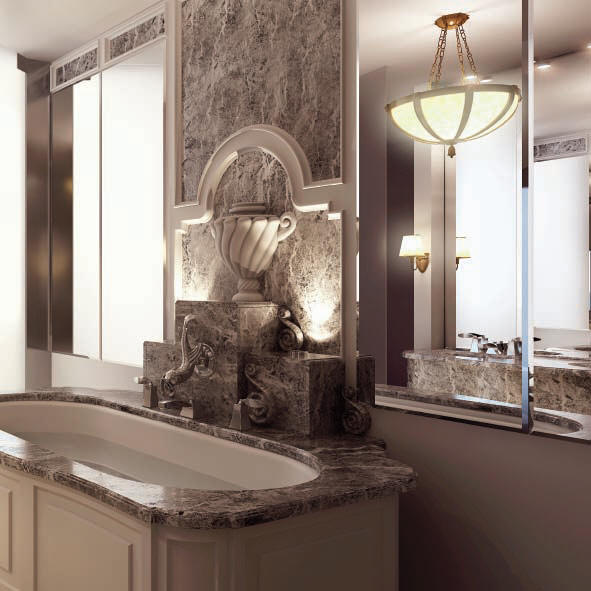
We are not retained and would require a fee to be agreed further information is available
on receipt of a Letter of Interest and a signed Fee agreement.
|
|
Home | Sales Info | Letting Info | Development | Management | Services | Company Info | Contact Us |
-
FEATURED PROPERTY LINKS CONTACT PL2L ESTATE TO FOLLOW PL2L ESTATES
-
Property for Sale London 56 NEW OXFORD STREET
.png) twitter
twitter
-
Commercial Property Sale LONDON, WC1A 1ES
-
International Property Sales EMAIL: info@pl2l.net
-
Property Acquisitions Service TEL: -44 (0)208 7690070
-
London Property Developments FREEPHONE: -44 (0) 800 232 1060 Terms & conditions | Privacy statement | Disclaimer
-