Property Investment Ref: PI01240
|
|
Home | Sales Info | Letting Info | Development | Management | Services | Company Info | Contact Us |

|
New 2 Egerton Gardens
Price: £3,250,000 subject to contract 2% fee The house was quietly on the market quoting
A superbly positioned ground and garden level
maisonette in this prestigious location moments from Knightsbridge and
Brompton Cross. The property enjoys excellent aspects with views over
The apartment has been created by the conversion
of a former red brick Queen Anne style Victorian terraced house,
retaining the original front door, leading to a formal entrance
hall. In addition, there are French doors to the rear of the ground
floor, which provide access to the gardens.
The property is arranged as two separate flats
which inter-connect via a concealed entrance on the lower floor. The
flat occupies the entire ground floor and the majority of the lower
floor.
The studio benefits from a private lower ground
floor entrance and enjoys separate amenities in addition to a secluded
sleeping area.
Total GIA: 2,175 sq ft
Main Flat
Reception: 24’9 x 15’7
3
bedrooms
2
bathrooms
Patio
Studio
Reception: 21’3 x 20’10
Bedroom/study area: 8’4 x 7’11
Kitchen
Bathroom
Service charge: Approx £5,000 pa
|
|
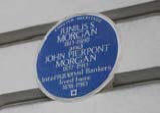
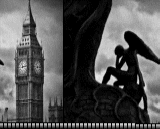

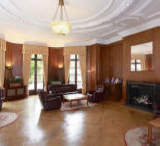
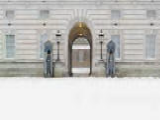
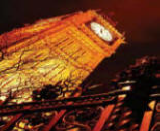
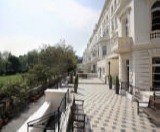

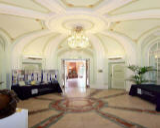
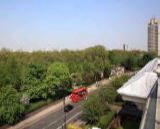
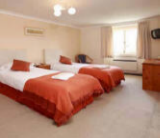
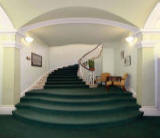
.jpg)