Commercial Investment
![]()
|
|
|
|
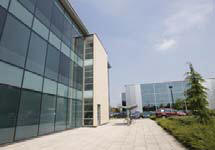
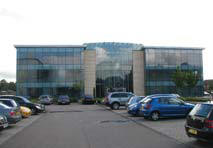
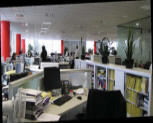
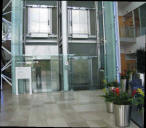
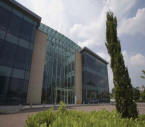
Terms & conditions | Privacy statement | Disclaimer | Code of practice | Contact Us | About Us
INTEGRA II
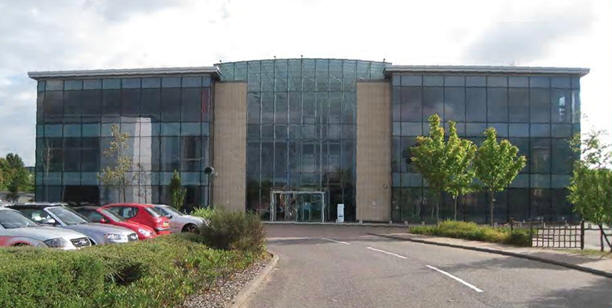
VICARAGE ROAD, EGHAM, TW20 9JZ
Description
INTEGRA II was originally constructed and completed in May 2000. The building comprises a three storey office with a flat roof with full height modern glass cladding with brickwork.
The glazing to the windows of the property is more than dequate to ensure that the noise levels within the office are kept to an acceptable standard.
The office accommodation comprises approximately 4,275 sq m (46,017 sq ft) arranged over ground and two upper floors.
Executive Summary
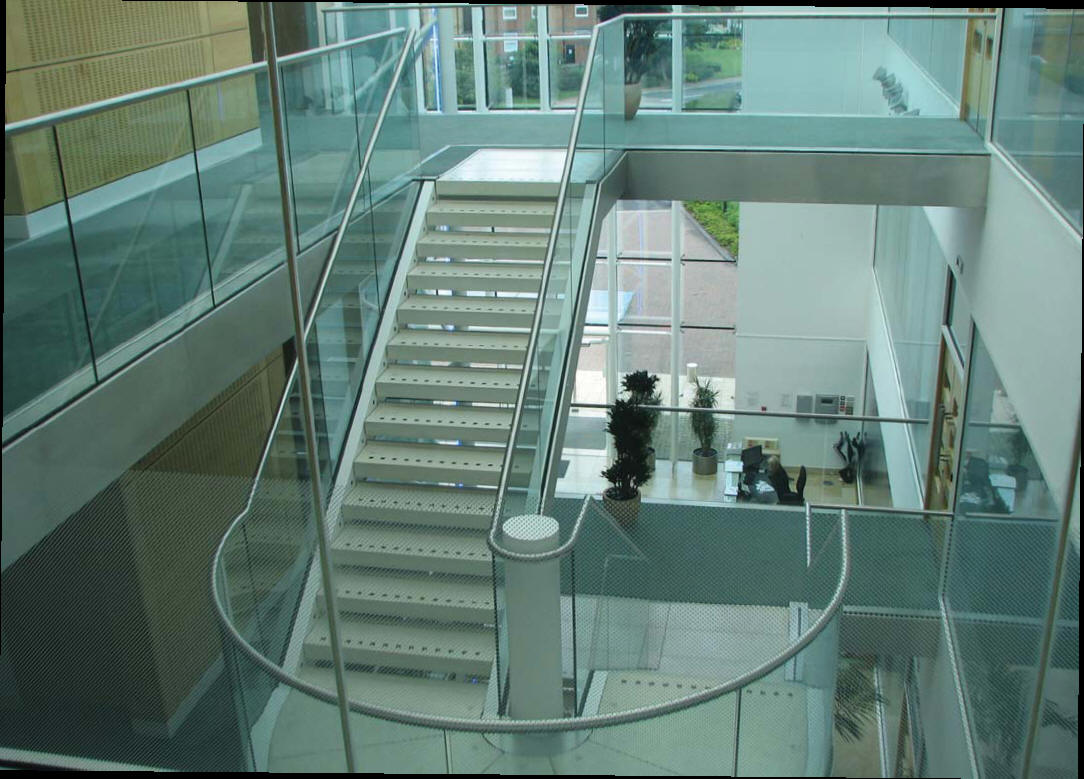
A South East office building located between junction 12 and 13 of the M25
The property comprises 4,275 sq m (46,017 sq ft) of Grade A office accommodation
There are 214 car parking spaces providing an excellent ratio of 1:215 sq ft
Single let to the secure covenant of Oracle Corporation K Limited with Oracle Corporation as guarantor
The property is let until 13th March 2021, providing an unexpired term of 11.5 years, subject to a break at 14th March 2016
Current passing rent of Ł1,557,364 equating to Ł34.50 psf
There are currently Ł746,985 of unclaimed Capital Allowances available to the purchaser Offers are sought in excess of Ł15,500,000 (Fifteen Million and Five Hundred Thousand Pounds) subject to contract and exclusive of VAT.
A purchase at this level reflects a net initial yield of 9.50%
, after allowing for purchasers costs of 5.725% The asking price reflects a capital value of Ł337 per sq ft
Site area 2.5 acres (1 ha)
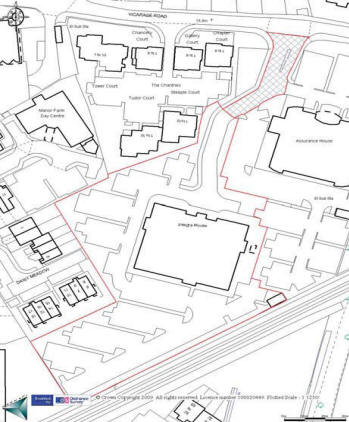
The building benefits from the following specification
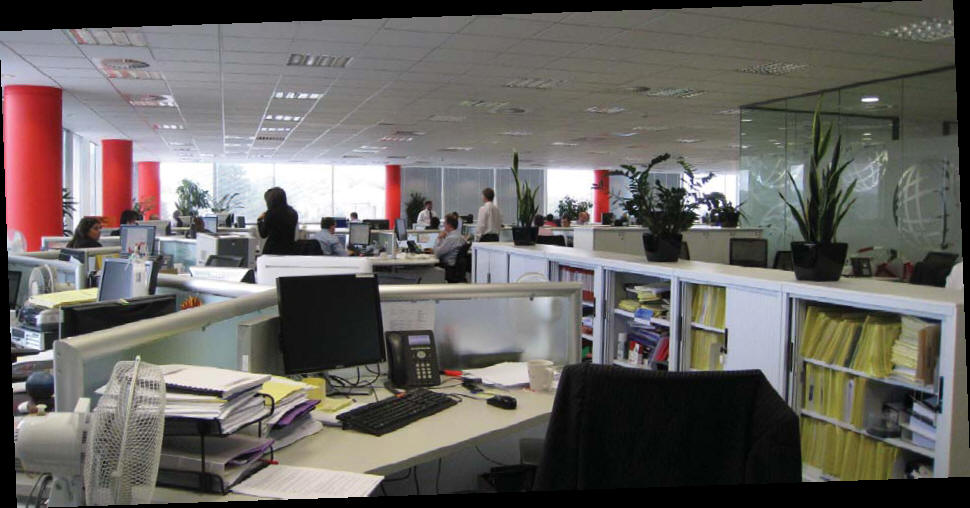
The office accommodation comprises approximately 4,275 sq m (46,017 sq ft) arranged over ground and two upper floors.
Triple height modern reception atrium
Fully accessible raised floors
Category 11 lighting
Four pipe chilled water with low pressure hot water air conditioning
Suspended ceilings
Male, female and disabled WCs on each floor
Two 13 person passenger lifts (1,000 kg)
Double glazing
Floor loading 5.5Kn/m2 (including 1 for partioning)= 115 lbs/sq ft on first and second floors
|
|
|
|
|